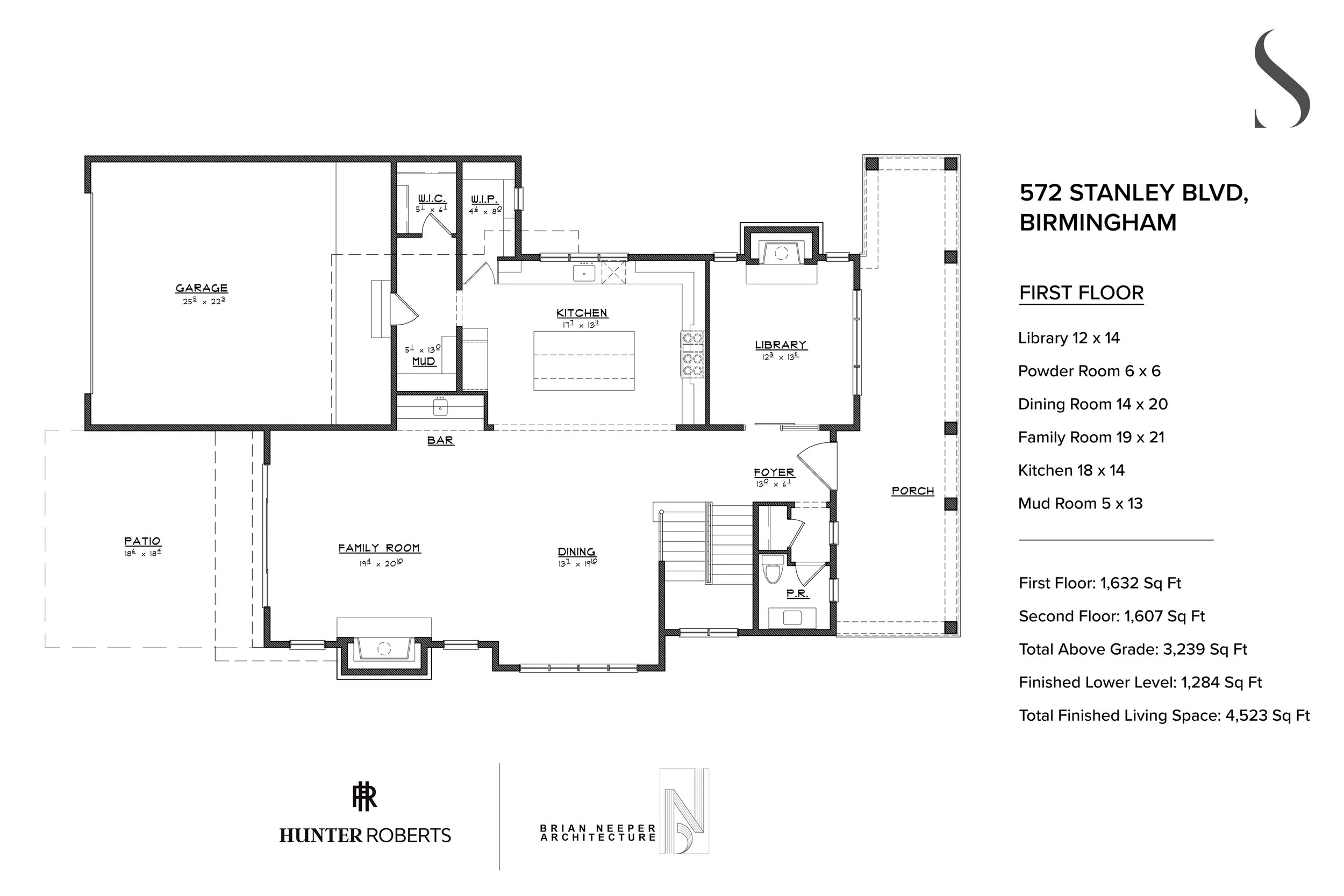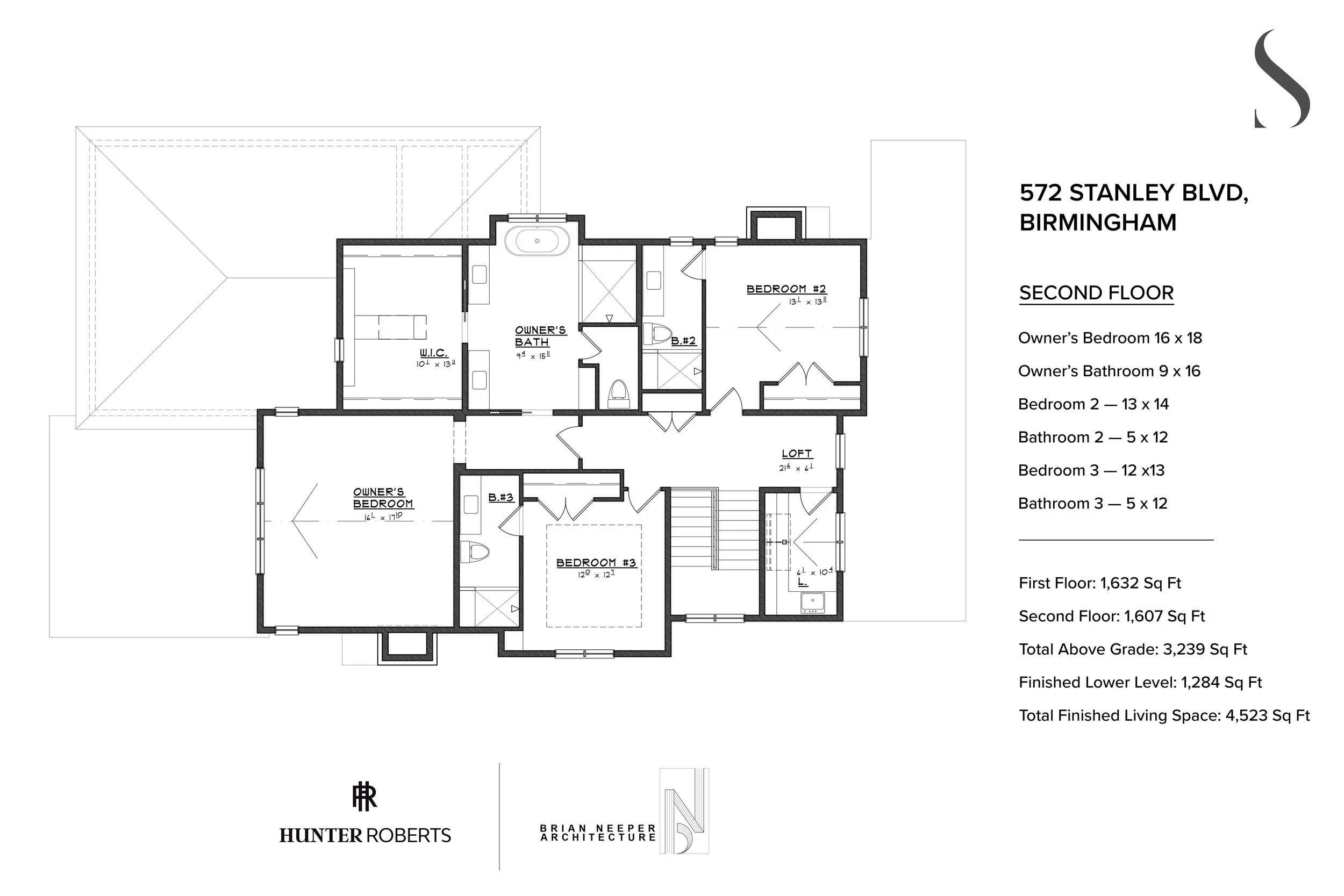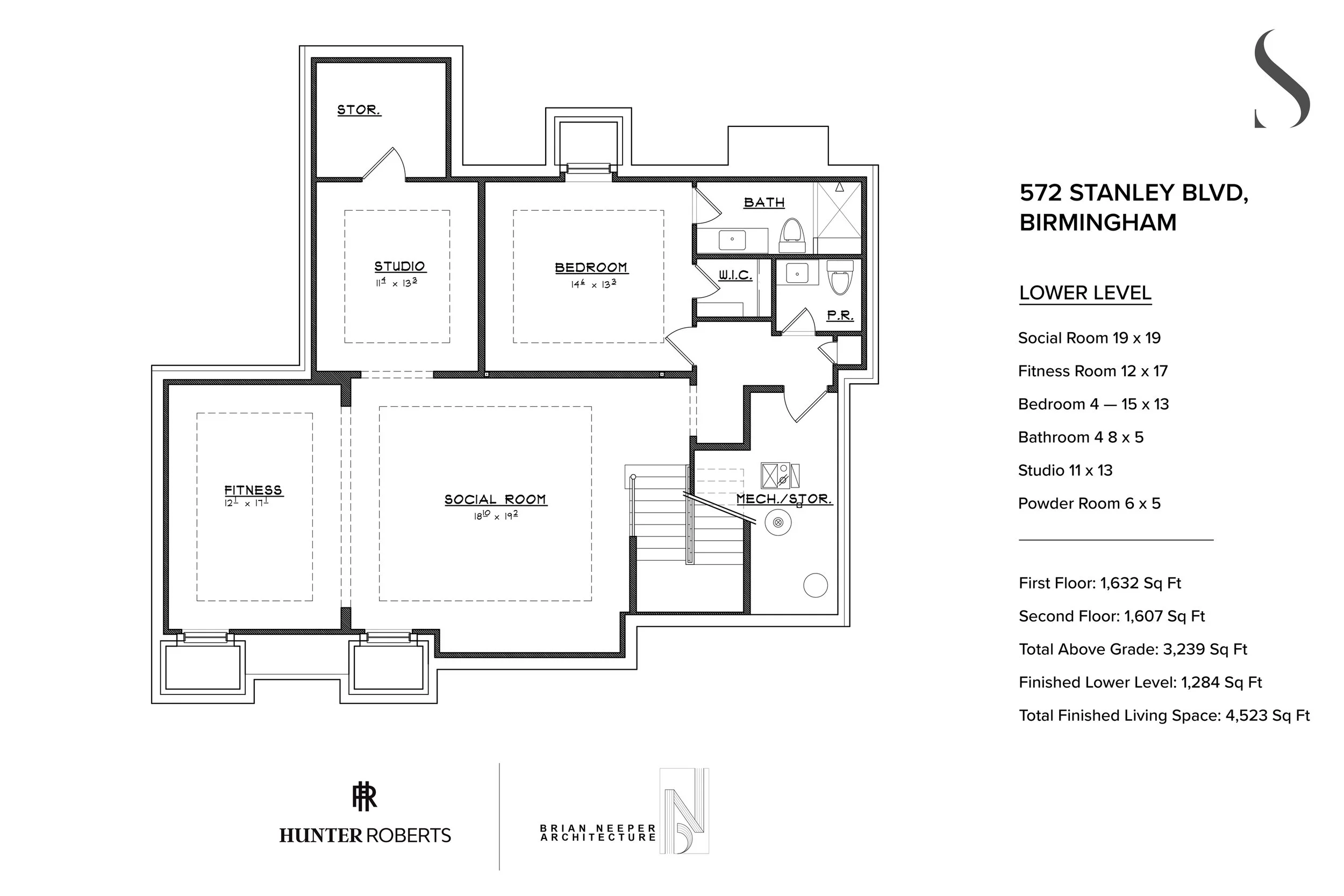The Layout of 572 Stanley — Designed for Living Beautifully
Explore the thoughtfully designed layout of 572 Stanley Blvd, where form and function come together seamlessly. From the welcoming entry to private bedroom retreats, every space is planned with purpose — offering open, connected living areas, well-appointed suites, and versatile lower-level spaces. These detailed floor plans reveal how each level is crafted to balance modern elegance with everyday comfort.



